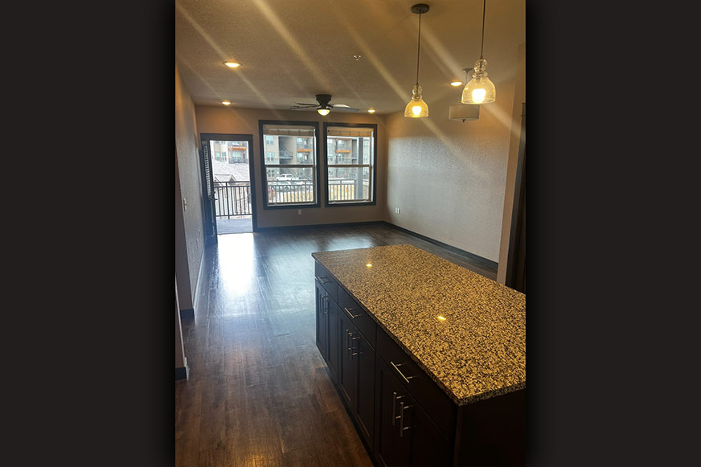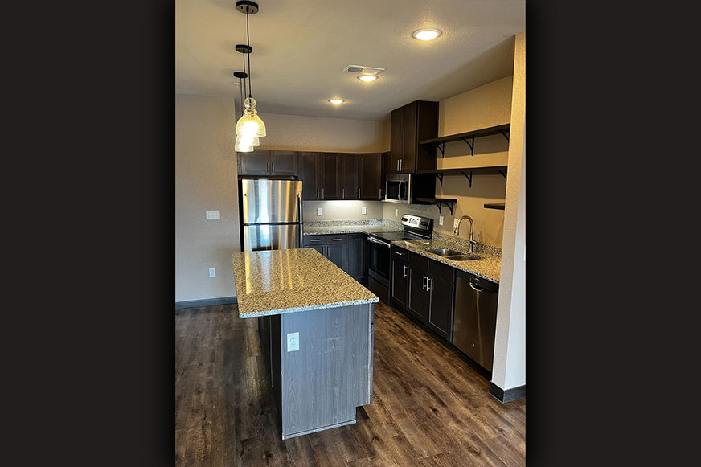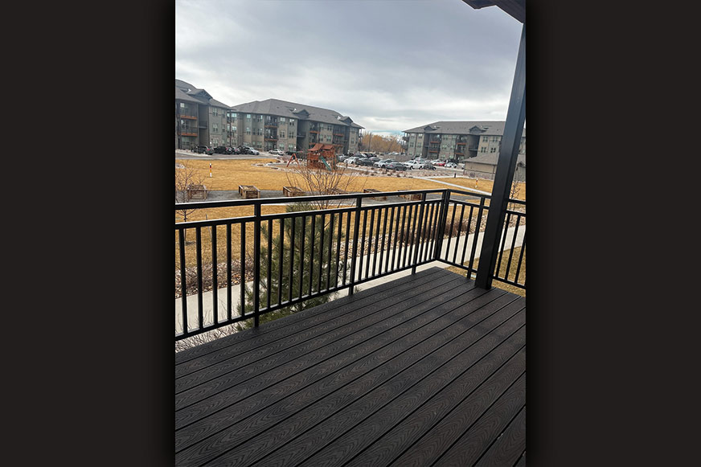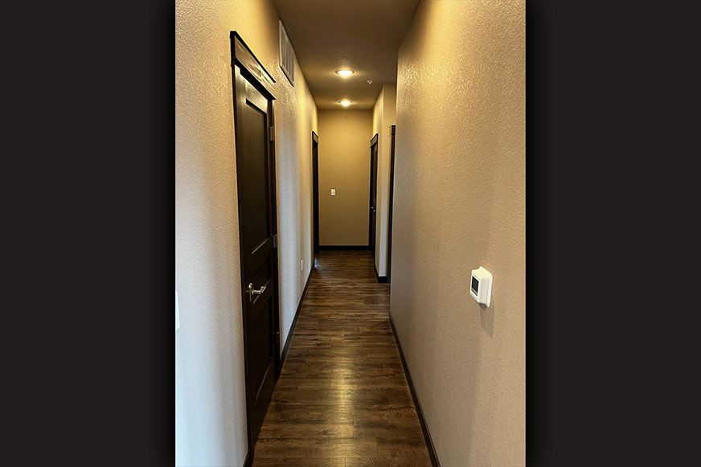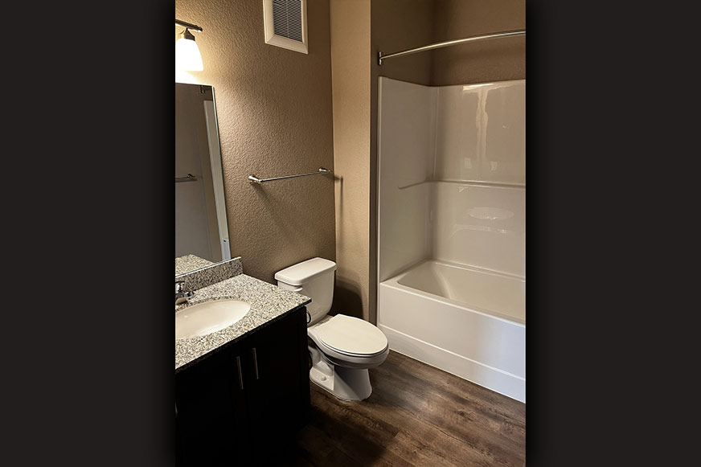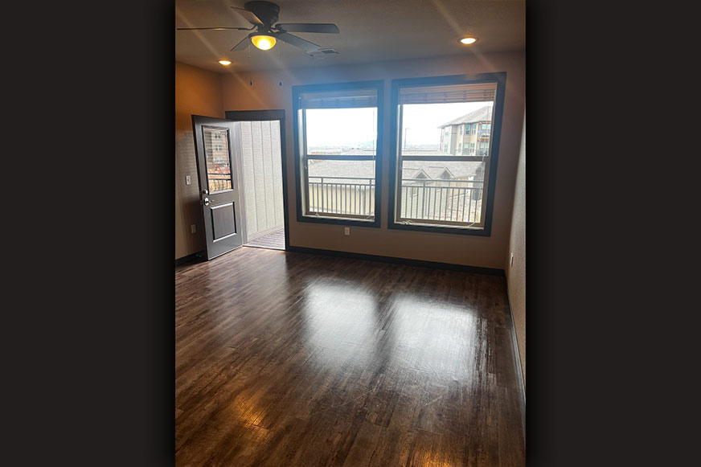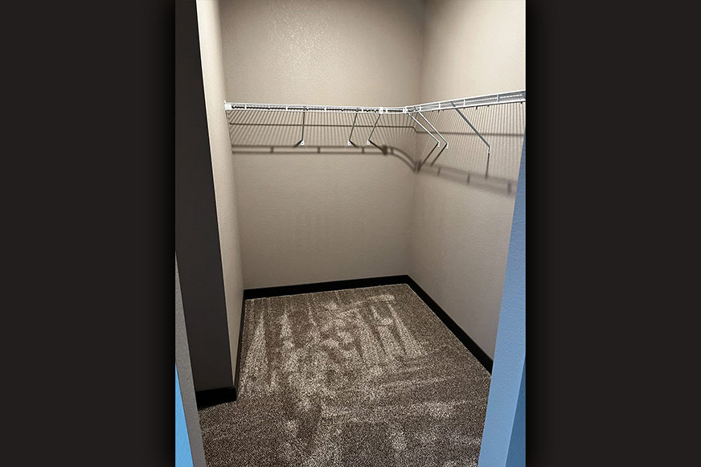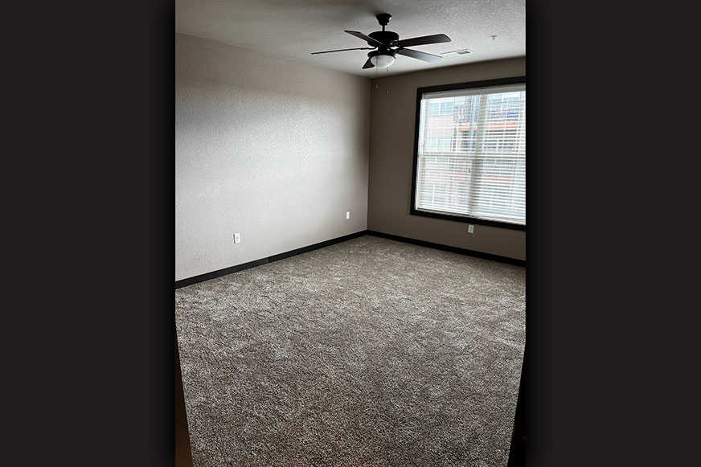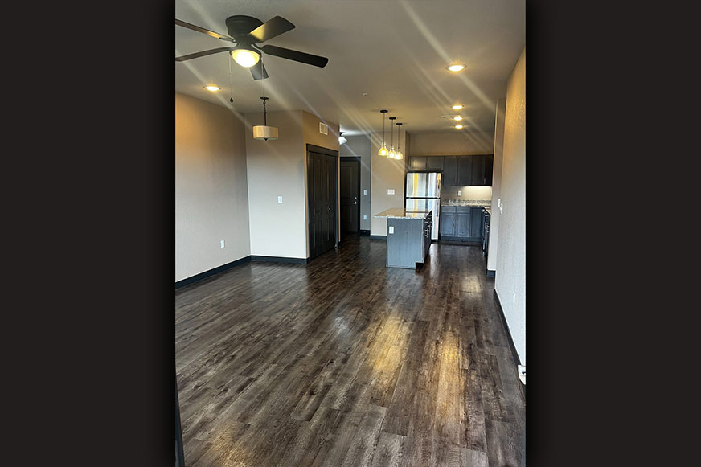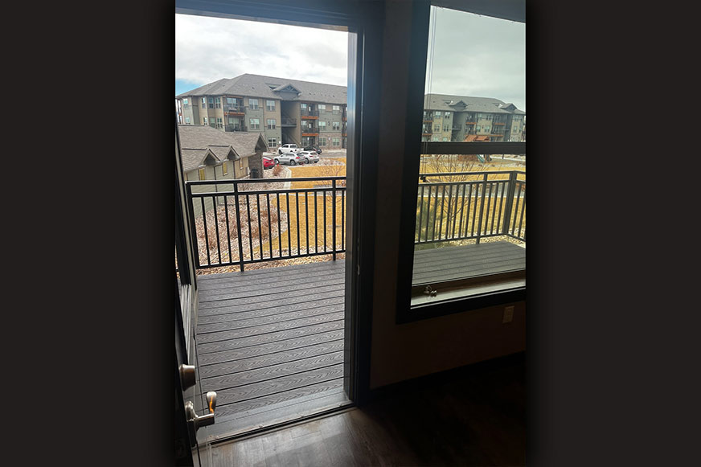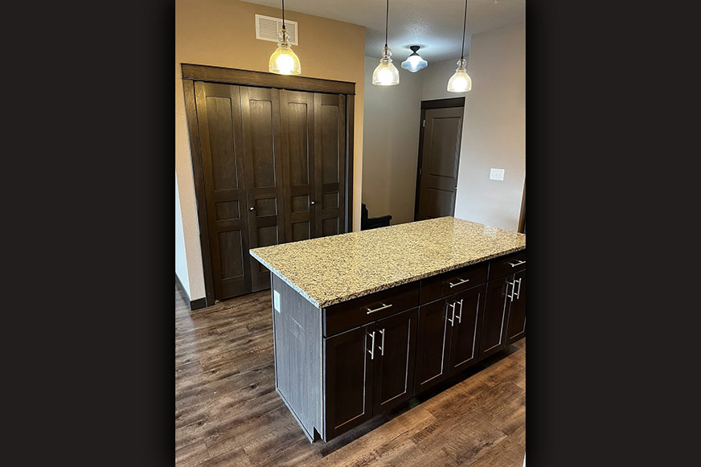Fine Living near Fort Collins, CO
With two balconies and amazing views, it’s hard to beat the Gadwell.
Three bedrooms and two baths complement an open floor plan. Step out of your large 15×12.5′ master suite onto your own personal balcony to indulge in the mountain air. Start your day in style in your luxe kitchen, touched off with granite countertops and stainless appliances. The Gadwell is private and cozy, with 1,470 sq ft of space to stretch out and enjoy.
Take a tour of the Gadwell
See what makes The Gadwell so special as you browse below – or come see for yourself. We have online booking available for your personalized tour of Timnath Trail and all it has to offer. From nearby trails to resort-style amenities, like our onsite clubhouse, gym, and pool, Timnath Trail is upscale living done right!
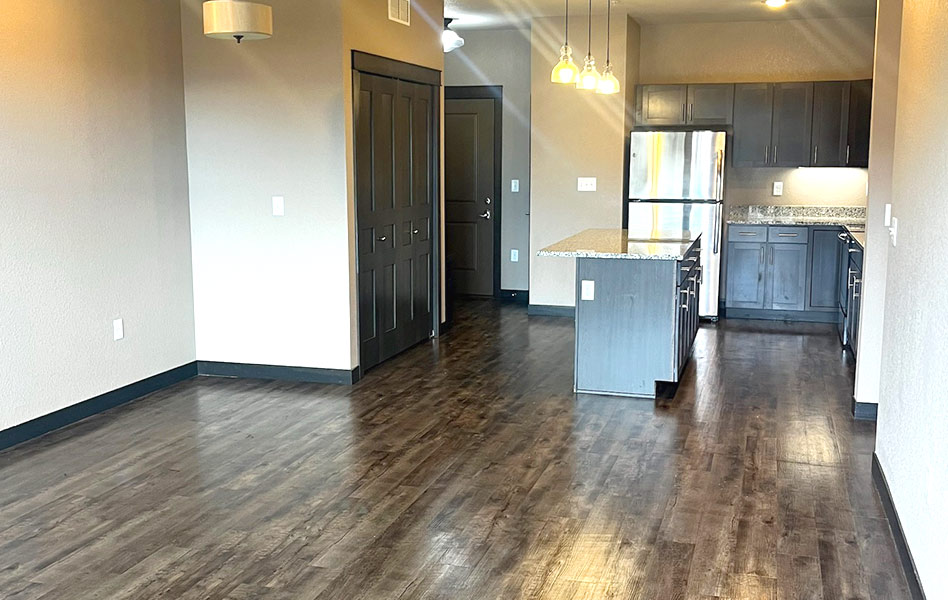
Open Floor Plan
The Gadwell’s floor plan creates flow between your living room and kitchen space, maximizing natural light. Everything inside your space feels bright and airy for whatever your day has in store.
Balcony Views
Your Gadwell has two private balconies with gorgeous views.
The main balcony is centralized to help keep your living space bright, and give you easy access to outdoors at any time.
You’ll also enjoy having your very own master suite balcony. Walk right out from your bedroom to the great outdoors!
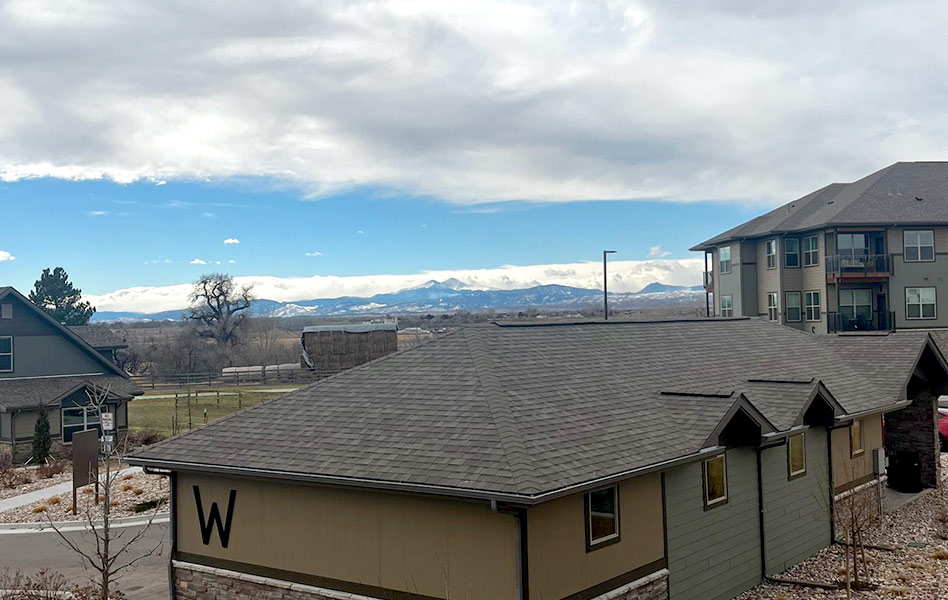
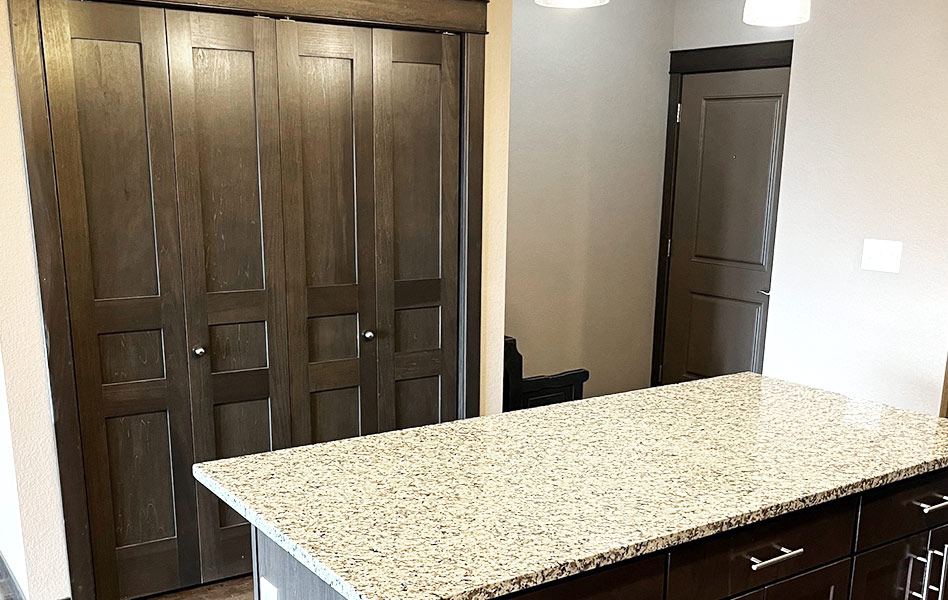
In-Unit Laundry
Across from your kitchen is a closet laundry unit, ready for your use anytime. No need to carry your clothes to a community space or wait for a machine to be open.
Accessible, in-unit laundry streamlines your lifestyle.
Upscale Kitchen
Granite countertops and stainless appliances make a kitchen beautiful and a joy to use. Even though Timnath Trail is conveniently located near to fine dining, you may discover you enjoy staying in and cooking your own gourmet meals with the expansive kitchen in your Gadwell kitchen.
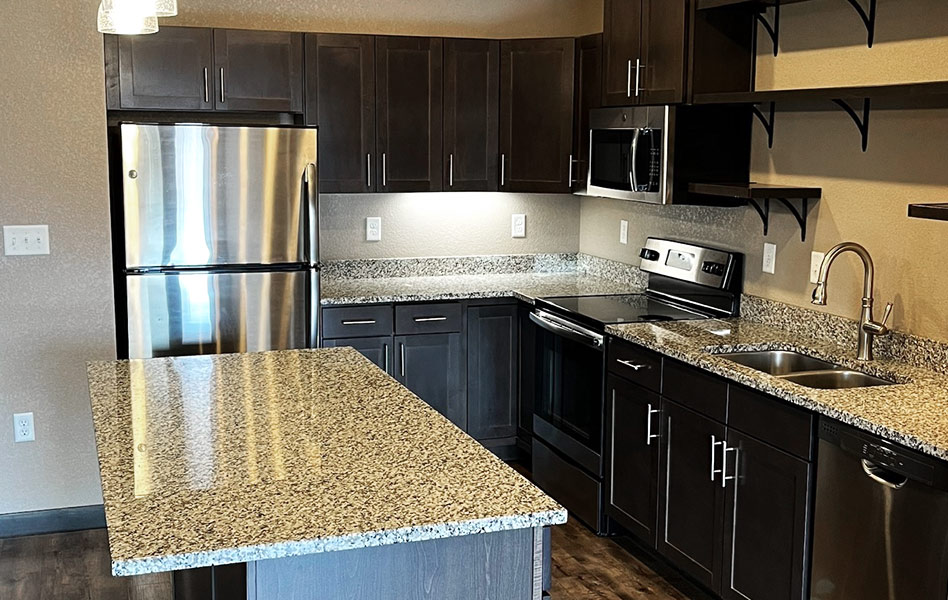
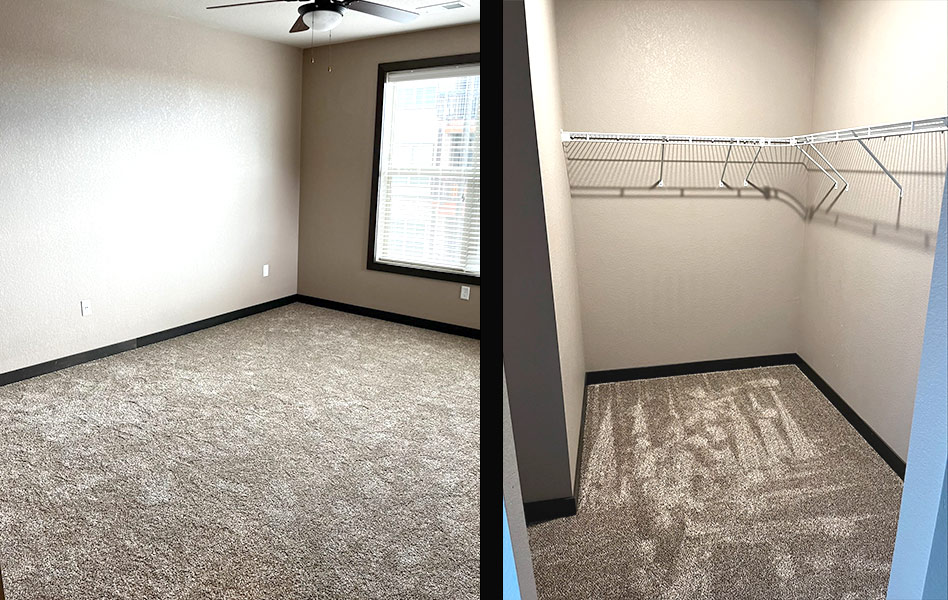
Large Master Suite with Walk-In Closet
Your Gadwell master bedroom is an expansive 15 x 12.5′ of space, and includes a walk-in closet and private two-sink bathroom.
Open air when you want it, cozy privacy when it’s time to relax and wind down. That’s upscale living at Timnath Trail’s Gadwell apartments!
A Cozy Landing Pad
Ready for a Step Up?
Details matter. And Timnath Trail at Riverbend Apartment Homes gets the details right. Every detail has been thought out – from flooring to fixtures, beautiful kitchens, and enchanting mountain views.
See the magic for yourself and how wonderful upscale living just outside Fort Collins can be at Timnath Trail at Riverbend Apartment Homes.



